Items
Tag
Queens NY
-
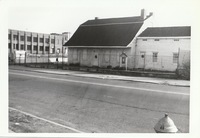 View of Front Facade After Restoration, Vander Ende-Onderdonk House, 1991 Black and white photograph depicting front view, from across the street, of the Vander Ende-Onderdonk house (Queens, NY) after 1981 restoration. Visible in the image: the stone house, gambrel roof, portion of wood-frame addition, metal fence along front, part of Flushing Avenue, and portion of factory on Onderdonk avenue. This photograph (c. 1991) is part of a physical collection belonging to the Greater Ridgewood Historical Society.
View of Front Facade After Restoration, Vander Ende-Onderdonk House, 1991 Black and white photograph depicting front view, from across the street, of the Vander Ende-Onderdonk house (Queens, NY) after 1981 restoration. Visible in the image: the stone house, gambrel roof, portion of wood-frame addition, metal fence along front, part of Flushing Avenue, and portion of factory on Onderdonk avenue. This photograph (c. 1991) is part of a physical collection belonging to the Greater Ridgewood Historical Society. -
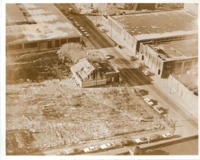 Aerial View from East After Fire, Vander Ende-Onderdonk House, 1978 Sepia tone photograph depicting aerial view of Vander End-Onderdonk House (Queens, NY) after 1975 fire. Visible in the image: the stone house, gambrel roof, brick addition, yard, Onderdonk Avenue (east), Flushing Avenue (north), and surrounding buildings. There is visible damage to the gambrel roof and top of brick addition. Cars line both avenues. This photograph (c. 1978) is part of a physical collection belonging to the Greater Ridgewood Historical Society.
Aerial View from East After Fire, Vander Ende-Onderdonk House, 1978 Sepia tone photograph depicting aerial view of Vander End-Onderdonk House (Queens, NY) after 1975 fire. Visible in the image: the stone house, gambrel roof, brick addition, yard, Onderdonk Avenue (east), Flushing Avenue (north), and surrounding buildings. There is visible damage to the gambrel roof and top of brick addition. Cars line both avenues. This photograph (c. 1978) is part of a physical collection belonging to the Greater Ridgewood Historical Society. -
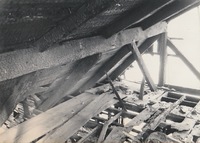 Curb of Gambrel Roof After Fire, Vander Ende-Onderdonk House, 1977 Black and white photograph depicting partial interior view (attic) of the Vander Ende-Onderdonk House (Queens, NY), after 1975 fire. Visible in the image: partially intact underside of gambrel roof, charred support beams, and remains of wood-plank floor. Attic is covered in debris, floor boards missing and broken, and side wall completely destroyed except for portion of frame. This photograph (c. 1977) is part of a physical collection belonging to the Greater Ridgewood Historical Society.
Curb of Gambrel Roof After Fire, Vander Ende-Onderdonk House, 1977 Black and white photograph depicting partial interior view (attic) of the Vander Ende-Onderdonk House (Queens, NY), after 1975 fire. Visible in the image: partially intact underside of gambrel roof, charred support beams, and remains of wood-plank floor. Attic is covered in debris, floor boards missing and broken, and side wall completely destroyed except for portion of frame. This photograph (c. 1977) is part of a physical collection belonging to the Greater Ridgewood Historical Society. -
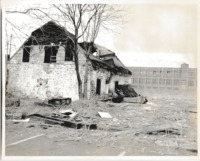 West Exterior and Rear Facade After Fire, Vander-Ende Onderdonk House, 1978 Black and white photograph depicting side (southwest) view of the Vander Ende Onderdonk House (Queens, NY) after 1975 fire. Visible in the image: the rear facade and west side exterior of the stone house (wood-frame addition was demolished prior to fire), remains of gambrel roof, yard, and debris. Portion of factory, east across Onderdonk Avenue, visible in the background. This photograph (c. 1978) is part of a physical collection belonging to the Greater Ridgewood Historical Society.
West Exterior and Rear Facade After Fire, Vander-Ende Onderdonk House, 1978 Black and white photograph depicting side (southwest) view of the Vander Ende Onderdonk House (Queens, NY) after 1975 fire. Visible in the image: the rear facade and west side exterior of the stone house (wood-frame addition was demolished prior to fire), remains of gambrel roof, yard, and debris. Portion of factory, east across Onderdonk Avenue, visible in the background. This photograph (c. 1978) is part of a physical collection belonging to the Greater Ridgewood Historical Society. -
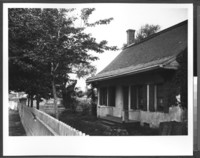 Front View from Northwest (Pre-dormers), Vander Ende-Onderdonk House, 1903 Black and white photograph depicting partial front view of the Vander Ende-Onderdonk house (Queens, NY). Visible in the image: the stone house, gambrel roof, wood-frame addition, and wooden picket fence along front. This photograph (c. 1903) belongs to the Austin Collection. Digital image available through the Brooklyn Public Library. Original glass plate negatives held at the Brooklyn Museum.
Front View from Northwest (Pre-dormers), Vander Ende-Onderdonk House, 1903 Black and white photograph depicting partial front view of the Vander Ende-Onderdonk house (Queens, NY). Visible in the image: the stone house, gambrel roof, wood-frame addition, and wooden picket fence along front. This photograph (c. 1903) belongs to the Austin Collection. Digital image available through the Brooklyn Public Library. Original glass plate negatives held at the Brooklyn Museum. -
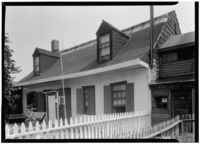 Close Up View from Northwest, Vander Ende-Onderdonk House, 1936 Black and white photograph depicting front view of the Vander Ende-Onderdonk House (Queens, NY). Visible in the image: the stone house, gambrel roof with two dormer windows, portion of the wood-frame addition, and two wooden fences along division between the stone house and addition. This photograph is part of the 1936 Historic American Building Survey. Digital image available through the Library of Congress.
Close Up View from Northwest, Vander Ende-Onderdonk House, 1936 Black and white photograph depicting front view of the Vander Ende-Onderdonk House (Queens, NY). Visible in the image: the stone house, gambrel roof with two dormer windows, portion of the wood-frame addition, and two wooden fences along division between the stone house and addition. This photograph is part of the 1936 Historic American Building Survey. Digital image available through the Library of Congress. -
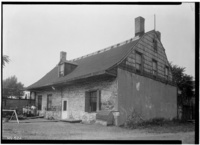 Back View from Southeast, Vander Ende-Onderdonk House, 1936 Black and white photograph depicting rear (southeast) view of the Vander Ende-Onderdonk House (Queens, NY). Visible in the image: the rear facade and east side of the stone house, rear of gambrel roof with one dormer window, and eight people standing along a fence near the west exterior of the house. This photograph is part of the 1936 Historic American Building Survey. Digital image available through the Library of Congress.
Back View from Southeast, Vander Ende-Onderdonk House, 1936 Black and white photograph depicting rear (southeast) view of the Vander Ende-Onderdonk House (Queens, NY). Visible in the image: the rear facade and east side of the stone house, rear of gambrel roof with one dormer window, and eight people standing along a fence near the west exterior of the house. This photograph is part of the 1936 Historic American Building Survey. Digital image available through the Library of Congress. -
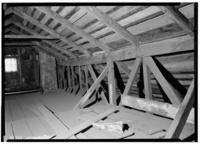 Truss Under Curb of Gambrel Roof, Vander Ende-Onderdonk House, 1936 Black and white photograph depicting partial interior view of the attic and gambrel roof, at the Vander Ende-Onderdonk House (Queens, NY). Visible in the image: the underside of gambrel roof, support beams, interior wall, window, brick chimney, and wood-plank attic floor. This photograph is part of the 1936 Historic American Building Survey. Digital image available through the Library of Congress.
Truss Under Curb of Gambrel Roof, Vander Ende-Onderdonk House, 1936 Black and white photograph depicting partial interior view of the attic and gambrel roof, at the Vander Ende-Onderdonk House (Queens, NY). Visible in the image: the underside of gambrel roof, support beams, interior wall, window, brick chimney, and wood-plank attic floor. This photograph is part of the 1936 Historic American Building Survey. Digital image available through the Library of Congress. -
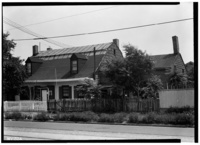 Far View from Northwest, Vander Ende-Onderdonk House, 1936 Black and white photograph depicting front view, from across the street, of the Vander Ende-Onderdonk House (Queens, NY). Visible in the image: the stone house, gambrel roof with two dormer windows, wood-frame addition (partially obscured by trees), wooden fence along front, and part of Flushing Avenue. This photograph is part of the 1936 Historic American Building Survey. Digital image available through the Library of Congress.
Far View from Northwest, Vander Ende-Onderdonk House, 1936 Black and white photograph depicting front view, from across the street, of the Vander Ende-Onderdonk House (Queens, NY). Visible in the image: the stone house, gambrel roof with two dormer windows, wood-frame addition (partially obscured by trees), wooden fence along front, and part of Flushing Avenue. This photograph is part of the 1936 Historic American Building Survey. Digital image available through the Library of Congress. -
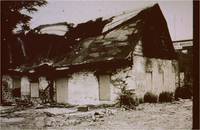 East Exterior and Rear Facade After Fire, Vander Ende-Onderdonk House, 1975 Black and white photograph depicting rear (southeast) view of the Vander Ende-Onderdonk House (Queens, NY), with visible damage from 1975 fire. Visible in the image: the rear facade and east side exterior of the stone house, gambrel roof, portion of brick addition on front of house, and top of warehouse across Flushing Avenue. Digital image from the Greater Ridgewood Historical Society, collection undetermined.
East Exterior and Rear Facade After Fire, Vander Ende-Onderdonk House, 1975 Black and white photograph depicting rear (southeast) view of the Vander Ende-Onderdonk House (Queens, NY), with visible damage from 1975 fire. Visible in the image: the rear facade and east side exterior of the stone house, gambrel roof, portion of brick addition on front of house, and top of warehouse across Flushing Avenue. Digital image from the Greater Ridgewood Historical Society, collection undetermined.