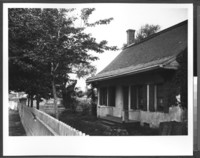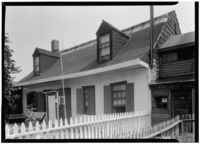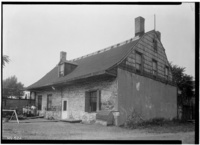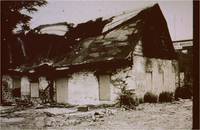Items
Tag
New York Architecture
-
 Front View from Northwest (Pre-dormers), Vander Ende-Onderdonk House, 1903 Black and white photograph depicting partial front view of the Vander Ende-Onderdonk house (Queens, NY). Visible in the image: the stone house, gambrel roof, wood-frame addition, and wooden picket fence along front. This photograph (c. 1903) belongs to the Austin Collection. Digital image available through the Brooklyn Public Library. Original glass plate negatives held at the Brooklyn Museum.
Front View from Northwest (Pre-dormers), Vander Ende-Onderdonk House, 1903 Black and white photograph depicting partial front view of the Vander Ende-Onderdonk house (Queens, NY). Visible in the image: the stone house, gambrel roof, wood-frame addition, and wooden picket fence along front. This photograph (c. 1903) belongs to the Austin Collection. Digital image available through the Brooklyn Public Library. Original glass plate negatives held at the Brooklyn Museum. -
 Close Up View from Northwest, Vander Ende-Onderdonk House, 1936 Black and white photograph depicting front view of the Vander Ende-Onderdonk House (Queens, NY). Visible in the image: the stone house, gambrel roof with two dormer windows, portion of the wood-frame addition, and two wooden fences along division between the stone house and addition. This photograph is part of the 1936 Historic American Building Survey. Digital image available through the Library of Congress.
Close Up View from Northwest, Vander Ende-Onderdonk House, 1936 Black and white photograph depicting front view of the Vander Ende-Onderdonk House (Queens, NY). Visible in the image: the stone house, gambrel roof with two dormer windows, portion of the wood-frame addition, and two wooden fences along division between the stone house and addition. This photograph is part of the 1936 Historic American Building Survey. Digital image available through the Library of Congress. -
 Back View from Southeast, Vander Ende-Onderdonk House, 1936 Black and white photograph depicting rear (southeast) view of the Vander Ende-Onderdonk House (Queens, NY). Visible in the image: the rear facade and east side of the stone house, rear of gambrel roof with one dormer window, and eight people standing along a fence near the west exterior of the house. This photograph is part of the 1936 Historic American Building Survey. Digital image available through the Library of Congress.
Back View from Southeast, Vander Ende-Onderdonk House, 1936 Black and white photograph depicting rear (southeast) view of the Vander Ende-Onderdonk House (Queens, NY). Visible in the image: the rear facade and east side of the stone house, rear of gambrel roof with one dormer window, and eight people standing along a fence near the west exterior of the house. This photograph is part of the 1936 Historic American Building Survey. Digital image available through the Library of Congress. -
 East Exterior and Rear Facade After Fire, Vander Ende-Onderdonk House, 1975 Black and white photograph depicting rear (southeast) view of the Vander Ende-Onderdonk House (Queens, NY), with visible damage from 1975 fire. Visible in the image: the rear facade and east side exterior of the stone house, gambrel roof, portion of brick addition on front of house, and top of warehouse across Flushing Avenue. Digital image from the Greater Ridgewood Historical Society, collection undetermined.
East Exterior and Rear Facade After Fire, Vander Ende-Onderdonk House, 1975 Black and white photograph depicting rear (southeast) view of the Vander Ende-Onderdonk House (Queens, NY), with visible damage from 1975 fire. Visible in the image: the rear facade and east side exterior of the stone house, gambrel roof, portion of brick addition on front of house, and top of warehouse across Flushing Avenue. Digital image from the Greater Ridgewood Historical Society, collection undetermined.