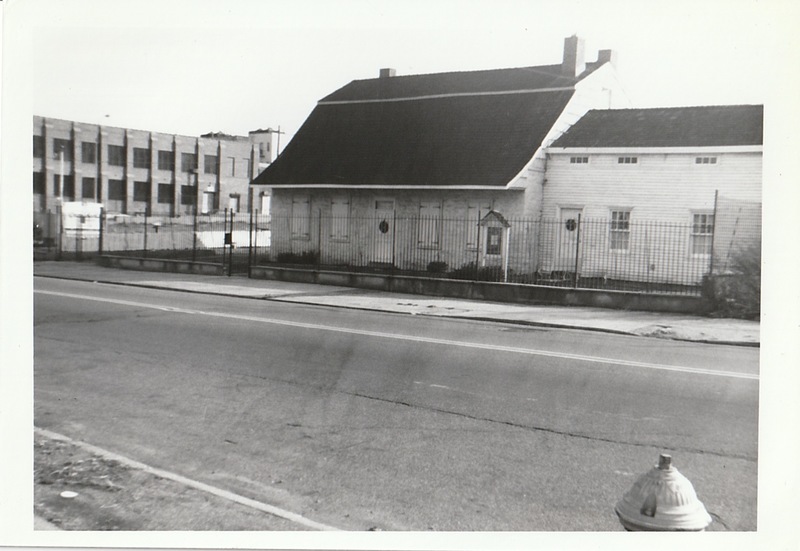View of Front Facade After Restoration, Vander Ende-Onderdonk House, 1991
The Greater Ridgewood Historical Society was able to raise money to reconstruct the Vander Ende-Onderdonk House after the 1975 fire. The reconstruction was based off of floor plans and drawings from the 1936 Historic American Buildings Survey. However, the dormers were left off of the gambrel roof to keep the facade of the house true to the original colonial architechture. In 1981, the property was opened as a historic house museum and homebase for the society. The below photograph was taken in 1991, ten years after the museum opened. The gambrel roof has been further renovated, in 2014, since this photograph was taken.
Emily Caspari, Pratt Institute, Spring 2019


